The Least Populated Countries in The World
10 - Dominica 72,500
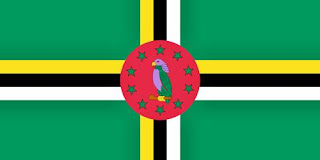
Dominica, (French: Dominique) officially the Commonwealth of Dominica, is an island nation in the Caribbean Sea. To the north-northwest lies Guadeloupe, to the southeast Martinique. Its size is 754 square kilometres (291 sq mi) and the highest point in the country is Morne Diablotins, which has an elevation of 1,447 metres (4,750 ft). The Commonwealth of Dominica has an estimated population of 72,500. The capital is Roseau.

Dominica has been nicknamed the "Nature Isle of the Caribbean" for its seemingly unspoiled natural beauty. It is the youngest island in the Lesser Antilles, still being formed by geothermal-volcanic activity, as evidenced by the world's second-largest boiling lake. The island features lush mountainous rainforests, home of many rare plant, animal and bird species. There are xeric areas in some of the western coastal regions, but heavy rainfall can be expected inland. The Sisserou Parrot (also known as the Imperial Amazon), the island's national bird, is featured on the national flag. Dominica's economy is heavily dependent on both tourism and agriculture. More images after the break...
Christopher Columbus named the island after the day of the week on which he spotted it, a Sunday (dominica in Latin), November 3, 1493. In the next hundred years after Columbus' landing, Dominica remained isolated, and even more Caribs settled there after being driven from surrounding islands as European powers entered the region. France formally ceded possession of Dominica to the United Kingdom in 1763. The United Kingdom then set up a government and made the island a colony in 1805.
Christopher Columbus named the island after the day of the week on which he spotted it, a Sunday (dominica in Latin), November 3, 1493. In the next hundred years after Columbus' landing, Dominica remained isolated, and even more Caribs settled there after being driven from surrounding islands as European powers entered the region. France formally ceded possession of Dominica to the United Kingdom in 1763. The United Kingdom then set up a government and made the island a colony in 1805.
The emancipation of African slaves occurred throughout the British Empire in 1834, and, in 1838, Dominica became the first British Caribbean colony to have a legislature controlled by an African majority. In 1896, the United Kingdom reassumed governmental control of Dominica, turning it into a Crown colony. Half a century later, from 1958 to 1962, Dominica became a province of the short-lived West Indies Federation. In 1978, Dominica became an independent nation. Link
09 The Marshall Islands 62,000


The Marshall Islands en-us-Marshall Islands.ogg, officially the Republic of the Marshall Islands (RMI), is a Micronesian nation of atolls and islands in the middle of the Pacific Ocean, just west of the International Date Line and just north of the Equator. This nation of roughly 62,000 people is located north of Nauru and Kiribati, east of the Federated States of Micronesia, and south of the U.S. territory of Wake Island, to which it lays claim. Link
08 Saint Kitts and Nevis 52,000
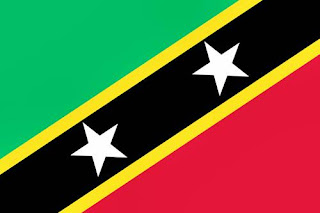
The Federation of Saint Kitts and Nevis (also known as the Federation of Saint Christopher and Nevis),[2] located in the Leeward Islands, is a federal two-island nation in the West Indies. It is the smallest sovereign nation in the Americas, in both area and population.

The capital city and headquarters of government for the federated state is Basseterre on the larger island of Saint Kitts. The smaller state of Nevis lies about 2 miles (3 km) southeast of Saint Kitts, across a shallow channel called "The Narrows".
Historically, the British dependency of Anguilla was also a part of this union, which was then known collectively as Saint Christopher-Nevis-Anguilla. Saint Kitts and Nevis are geographically part of the Leeward Islands. To the north-northwest lie the islands of Saint Eustatius, Saba, Saint Barthélemy, and Saint-Martin/Sint Maarten. To the east and northeast are Antigua and Barbuda, and to the southeast is the small uninhabited island of Redonda, and the island of Montserrat, which currently has an active volcano (see Soufrière Hills).
Saint Kitts and Nevis were amongst the first islands in the Caribbean to be settled by Europeans. Saint Kitts was home to the first British and French colonies in the Caribbean. Link
07 Liechtenstein 35,000

The Principality of Liechtenstein German: Fürstentum Liechtenstein, correct-German-pronunciation-of-Fuerstentum-Liechtenstein.ogg is a doubly landlocked alpine microstate in Western Europe, bordered by Switzerland to the west and south and by Austria to the east. Its area is just over 160 km² (about 61.7 square miles) and it has an estimated population of 35,000. Its capital is Vaduz; the biggest town is Schaan.

Liechtenstein is the smallest German-speaking country in the world, and the only alpine country to lie entirely within the Alps. It is also the only German-speaking country not to share a common frontier with Germany. It is a constitutional monarchy divided into 11 municipalities. Much of Liechtenstein's terrain is mountainous, making it a winter sports destination. Many cultivated fields and small farms characterize its landscape both in the north (Unterland, lower land) and in the south (Oberland, upper land). The country has a strong financial sector located in the capital, Vaduz, and has been identified as a tax haven. It is a member of the European Free Trade Association but not of the European Union. Liechtenstein is the richest country in the world on a per-capita basis. Link
06 - Monaco - 33,000
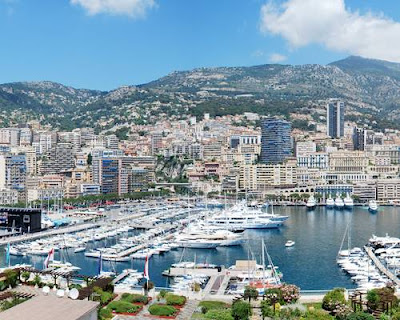
Monaco en-us-Monaco.ogg, officially the Principality of Monaco (French: Principauté de Monaco; Monégasque: Principatu de Múnegu; Italian: Principato di Monaco; Occitan: Principat de Mónegue), is a small sovereign city-state located in South Western Europe on the northern central coast of the Mediterranean Sea. It is surrounded on three sides by its neighbour, France, and its center is about 16 km (9.9 mi) from Italy. Its area is just under 2 km² with an estimated population of almost 33,000.
Monaco is the name of the country and its capital (and only) city. It is famous as a tax haven, and wealthy foreigners make up the majority of the population, around 84%. Monaco is a constitutional monarchy and principality, with Prince Albert II as head of state. The House of Grimaldi has ruled Monaco since 1297, and the state's sovereignty was officially recognized by the Franco-Monegasque Treaty of 1861. Despite being independent, Monaco's defence is the responsibility of France. Link
5 - San Marino - 30,000
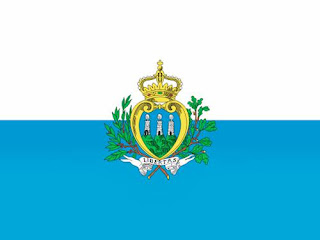
The Most Serene Republic of San Marino Italian: Serenissima Repubblica di San Marino) is a country situated in the Apennine Mountains. It is a landlocked enclave, completely surrounded by Italy. Its size is just over 60 km2 with an estimated population of almost 30,000. Its capital is the City of San Marino. One of the European microstates along with Liechtenstein, the Vatican, Monaco, Andorra, and Malta, San Marino has the smallest population of all the members of the Council of Europe.
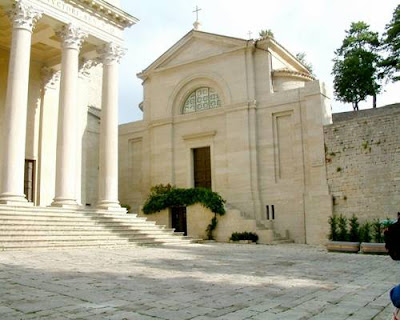
San Marino is the oldest recorded sovereign state and constitutional republic in the world, having been founded on 3 September 301 by stonecutter Marinus of Rab. Legend has it that Marinus left Rab, then a Roman colony, in 257 when the future emperor, Diocletian, issued a decree calling for the reconstruction of the city walls of Rimini, which had been destroyed by Liburnian pirates. The constitution of San Marino, enacted in 1600, is the world's oldest constitution still in effect. Link
4 - Palau - 20,000
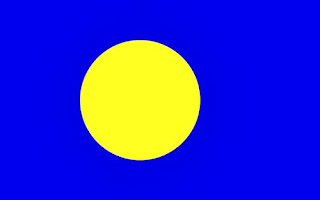
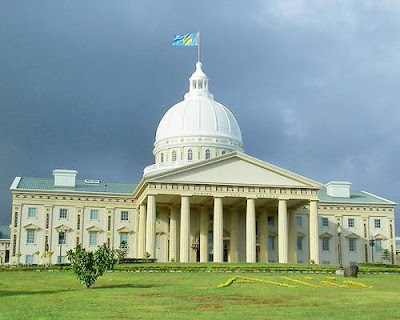
Palau en-us-Palau.ogg, officially the Republic of Palau (Palauan: Beluu er a Belau), is an island nation in the Pacific Ocean, some 500 miles (800 km) east of the Philippines and 2,000 miles (3,200 km) south of Tokyo. Having emerged from United Nations trusteeship (administered by the United States) in 1994, it is one of the world's youngest and smallest sovereign states. In English, the name is sometimes spelled Belau in accordance with the native pronunciation. It was formerly also spelled Pelew. Link
3 - Tuvalu - 12373

Tuvalu , formerly known as the Ellice Islands, is a Polynesian island nation located in the Pacific Ocean, midway between Hawaii and Australia. Its nearest neighbours are Kiribati, Samoa and Fiji. It comprises four reef islands and five true atolls. Its population of 12,373 makes it the third-least-populated sovereign state in the world, with only Vatican City and Nauru having fewer inhabitants. In terms of physical land size, at just 26 square kilometres (10 sq mi) Tuvalu is the fourth smallest country in the world, larger only than the Vatican City at 0.44 km2 (0.17 sq mi), Monaco at 1.95 km2 (0.75 sq mi) and Nauru at 21 km2 (8.1 sq mi).

The first inhabitants of Tuvalu were Polynesian people. The islands came under the UK's sphere of influence in the late 19th century. The Ellice Islands were administered by Britain as part of a protectorate from 1892 to 1916 and as part of the Gilbert and Ellice Islands Colony from 1916 to 1974. In 1974, the Ellice Islanders voted for separate British dependency status as Tuvalu, separating from the Gilbert Islands which became Kiribati upon independence. Tuvalu became fully independent within the Commonwealth in 1978. Link
02 - Nauru - 10,000

Nauru (pronounced, officially the Republic of Nauru and formerly known as Pleasant Island, is an island nation in Micronesia in the South Pacific. Its nearest neighbor is Banaba Island in Kiribati, 300 km to the east. Nauru is the world's smallest island nation, covering just 21 square kilometres (8.1 square miles).

Settled by Micronesian and Polynesian people, Nauru was annexed and claimed as a colony by the German Empire in the late 19th century. After World War I, Nauru became a League of Nations mandate administered by Australia, New Zealand, and the United Kingdom. During World War II, Nauru was occupied by Japanese troops who were bypassed by the Allied advance across the Pacific, and after the war ended, it entered into trusteeship again. Nauru was declared independent in 1968.
Throughout the first half of the 20th century, Nauru was a "rentier state". Nauru is a phosphate rock island, with deposits close to the surface, which allow for simple strip mining operations. This island was a major exporter of phosphate starting in 1907, when the Pacific Phosphate Company began mining there, through the formation of the British Phosphate Commission in 1919, and continuing after independence. This gave Nauru back full control of its minerals under the Nauru Phosphate Corporation, until the deposits ran out during the 1980s. For this reason, Nauru briefly boasted the highest per-capita income enjoyed by any sovereign state in the world during the late 1960s and early 1970s. When the phosphate reserves were exhausted, and the environment had been seriously harmed by mining, the trust established to manage the island's wealth became greatly reduced in value. To earn income, the government resorted to unusual measures. In the 1990s, Nauru briefly became a tax haven and illegal money laundering center. From 2001 to 2008, it accepted aid from the Australian government in exchange for housing an illegal migrant detention center that held and processed asylum seekers trying to enter Australia.
From December 2005 to September 2006, Nauru became partially isolated from the outside world when Air Nauru, the only airline with service to the island, ceased to operate. The only outside access to Nauru was then by ocean-going ships. The airline was able to restart operations under the name Our Airline with monetary aid from Taiwan.
On 15 December 2009 Nauru became the fourth country to recognise Abkhazia, and on 16 December recognised South Ossetia, regions of Georgia which had been de facto independent since the early 1990s and were recognised as such by Russia after the brief Russia-Georgia summer war of 2008. Reports suggest that this decision netted Nauru Russian aid of around US$50,000,000. Link
01 The Vatican City - 800
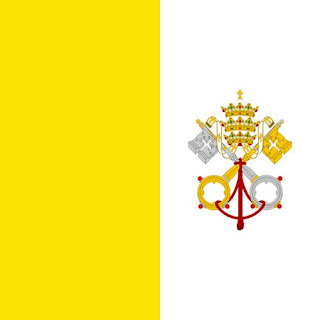
Vatican City en-us-Vatican City.ogg, officially the State of the Vatican City (Italian: Stato della Città del Vaticano, pronounced, is a landlocked sovereign city-state whose territory consists of a walled enclave within the city of Rome, the capital city of Italy. It has an area of approximately 44 hectares (110 acres) (0.44 km2), and a population of just over 800.

Vatican City is a city-state that came into existence in 1929. It is distinct from the Holy See, which dates back to early Christianity and is the main episcopal see of 1.147 billion Latin and Eastern Catholic adherents around the globe. Ordinances of Vatican City are published in Italian; official documents of the Holy See are issued mainly in Latin. The two entities even have distinct passports: the Holy See, not being a country, only issues diplomatic and service passports; the state of Vatican City issues normal passports. In both cases the passports issued are very few.
The Lateran Treaty in 1929, which brought the city-state into existence, spoke of it as a new creation (Preamble and Article III), not as a vestige of the much larger Papal States (756-1870) that had previously encompassed central Italy. Most of this territory was absorbed into the Kingdom of Italy in 1860, and the final portion, namely the city of Rome with a small area close to it, ten years later, in 1870.
Vatican City is an ecclesiastical or sacerdotal-monarchical state, ruled by the bishop of Rome—the Pope. The highest state functionaries are all Catholic clergymen of various nationalities. It is the sovereign territory of the Holy See (Sancta Sedes) and the location of the Pope's residence, referred to as the Apostolic Palace.






























